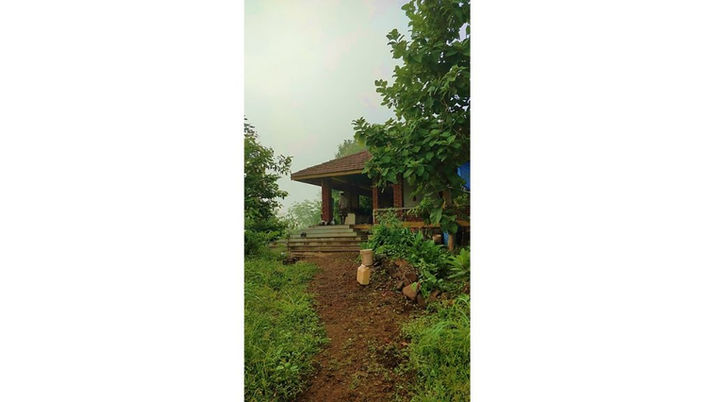
House at Wada
Client:
Ms. Purvita Kapadia
Year:
2017
Location:
Very rarely do we get a chance to design a house for a client who appreciates detail as much as we do. This particular home was designed as much by the clients (a farmer and a fine artist duo) as it was by us. The design stemmed from the need of the client to be able to have a safe, contemporary habitat on her farm, free from insects and rodents. The challenge of designing a low maintenance, rodent and insect free house, with natural materials, in middle of a farm, took the client – architect team through a rigorous detailing process. The product of this process is a simple, yet extremely functional house.
The plan of the house derives from the simple 9 grid plan, local to the village of Ghodmal, where it is built. 1/3 of the structure is a very functional verandah, while the rest of the plan is divided in a large living space, a kitchen, two toilets cum bathrooms, a large storage room and two small bedrooms. Tucked in the isolated lush greenery of the farm, the exterior of the house brutally resembles the traditional archetypical form seen in the village. The aerodynamic pyramidal roof, the large agrarian verandah, minimal but spacious ledges, exposed brick piers give a rustic presumption to one who enters the house. However, after crossing the main door, one is encompassed by a very minimal, modernistic and large living space. The interiors are unlike many mud buildings that the Jatra designs, as they are designed not only keep the spaces rodent and insect free, but also to make them look very contemporarily detailed. Smooth mud plastered and like pained white walls dominate the interiors along with the gray kotah stone floor. The only dash of colour is provided by the yellow feature wall. While the roof also is the same white, painted on a cement sheet soffit. The warm red miranti wood truncates the white and gray wherever there are doors, windows and rafters. The orientation and fenestrations of the house were carefully detailed to ensure maximum thermal comfort, optimum availability of natural light and the ingress of natural wind, whenever needed. The simple ledge and batten wood windows and doors, add to the minimilistic ideology of the house. Utilitarian niches, inbuilt storages and electricity panels are the only elements which project from the walls.
Three years old already, the house stands testimony to the fact that mud homes can be detailed to prevent from external elements like rodents and insects, provide a finish which will suit the contemporary palette and at the same time aid all the functionalities that a rural life demands. Built in the middle of the clients farm, the house provides her with a climate responsive shelter, aids many of her farm activities, is a great space to contemplate in nature’s isolation and to entertain all her friends from the city.
Wada, Palghar, Maharashtra
Area:
1100








