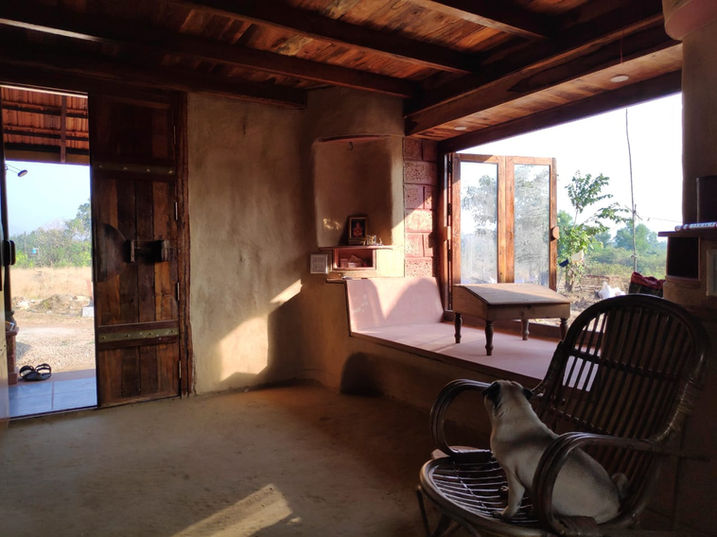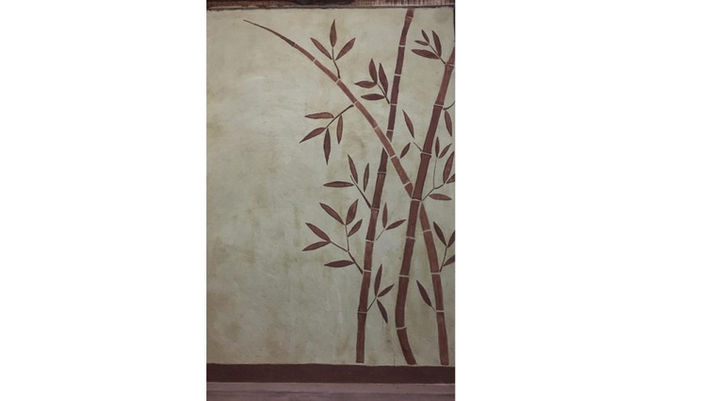
The Wattle and Daub House
Client:
Mr. Amit Chavan
Year:
2020
Location:
Very rarely do architects get to design houses for clients who are perfectly aligned to their philosophies. This house in Kokban, Maharashtra is a result of one such rare philosophical exchange. The house was meant to be an abode for the client, who yearned to live a natural lifestyle since his early days working as a conservationist and later as a lawyer. A very strict brief of zero cement structure was laid out. Along with the house, the lifestyle of the person living in it was also designed. Initially, the house was not meant to have a toilet, was not provided with any electricity and had a traditional wood fire fueled kitchenette. All of this to meet the clients brief of avoiding plastics in plumbing and electrical services. However, as his family started taking interest in the house, the client and the designers decided to provide for the comforts of the family by building separate kitchen and toilet structures in the same property. Electricity was also incorporated in the core mud structure.
The core structure however, remained philosophically intact with no cement used. It was built with unstabilized wattle and daub with cob in the interiors. It is a single room structure with a verandah and an attic. Its designed keeping the principles of passive cooling in mind. The cob walls gave the designers lot of scope to sculpt each and every wall and make the house custom made for the client and his family.
Roha, Raigad, Maharashtra
Area:
1150











