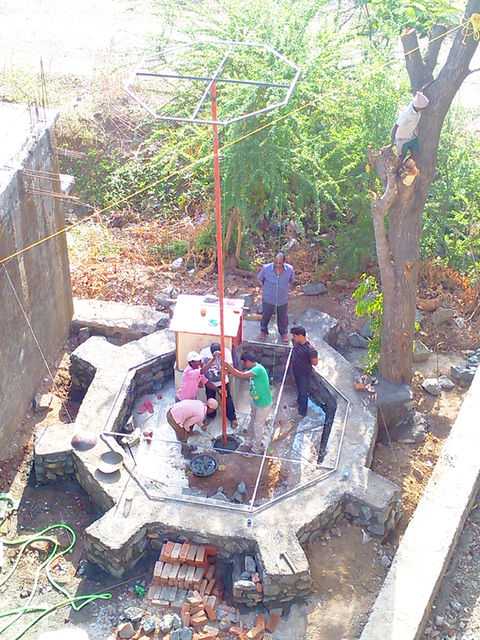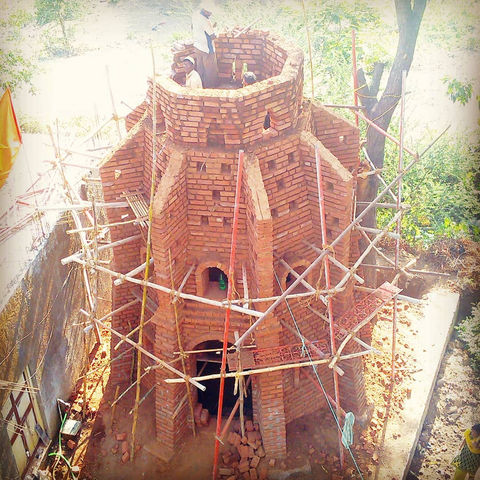
Saibaba Temple
A shrine for Saibaba was built with an open design amidst nature in an otherwise cramped space
There was a Saibaba shrine in front of a neem tree in Kasa village. The people here wanted to build a big temple. This location was surrounded by houses and structures all around, and this was the only open space in between.
In the spirit of Saibaba loving nature, and meditating under a neem tree, we suggested increasing the size of the shrine while keeping the natural surroundings and the neem tree untouched. If instead, this was to be an RCC structure, the whole region would become very cramped and the spaces surrounding the temple would become lanes which would be narrow and dirty.
This design would ensure that worshippers would have a bigger shrine where more people can pray together while ensuring that the surroundings won’t be crowded. Even if they wanted more people to worship during an aarti, there is always an open space outside where people could stand.
Given the tight budget, we tried to keep everything simple. Using brick which is a simple material, we created the space while making it aesthetic. We also used mud in the construction because temples are always associated with being a cool space, and this would ensure that the shrine remained cool. There are a lot of sparrows in the area. So we incorporated niches within the temple for birds to nest. The temple along with being airy and cool, would also have the music of birds to accompany it which would make it a sacred space. A mindless RCC structure would have only accommodated more people but would have none of all the other features that we factored in.













